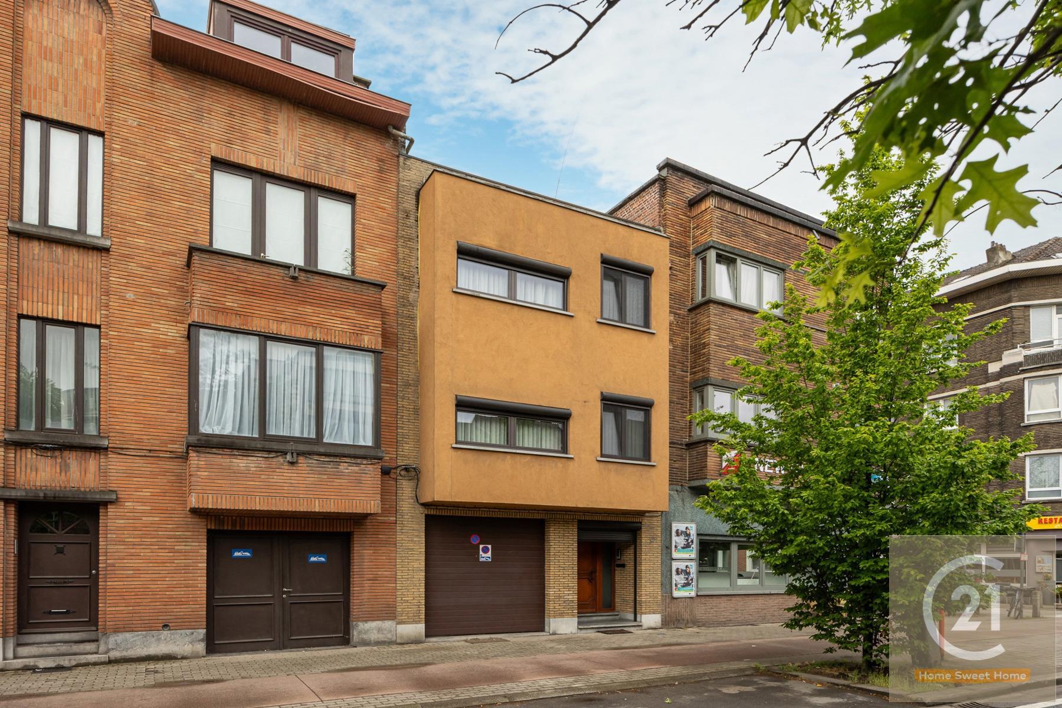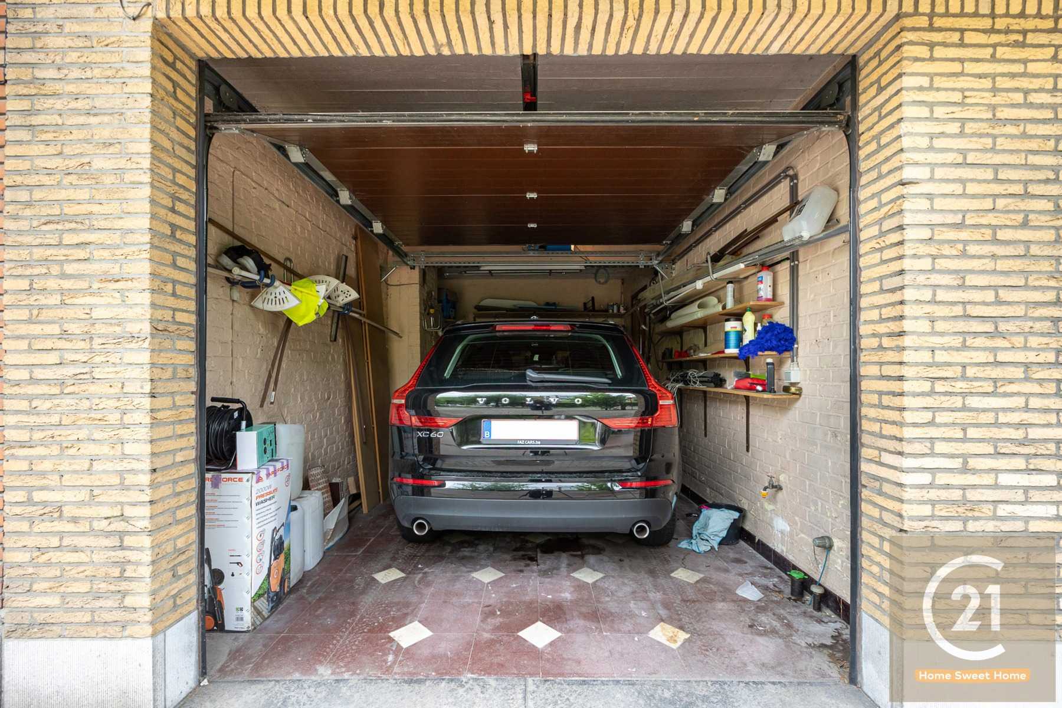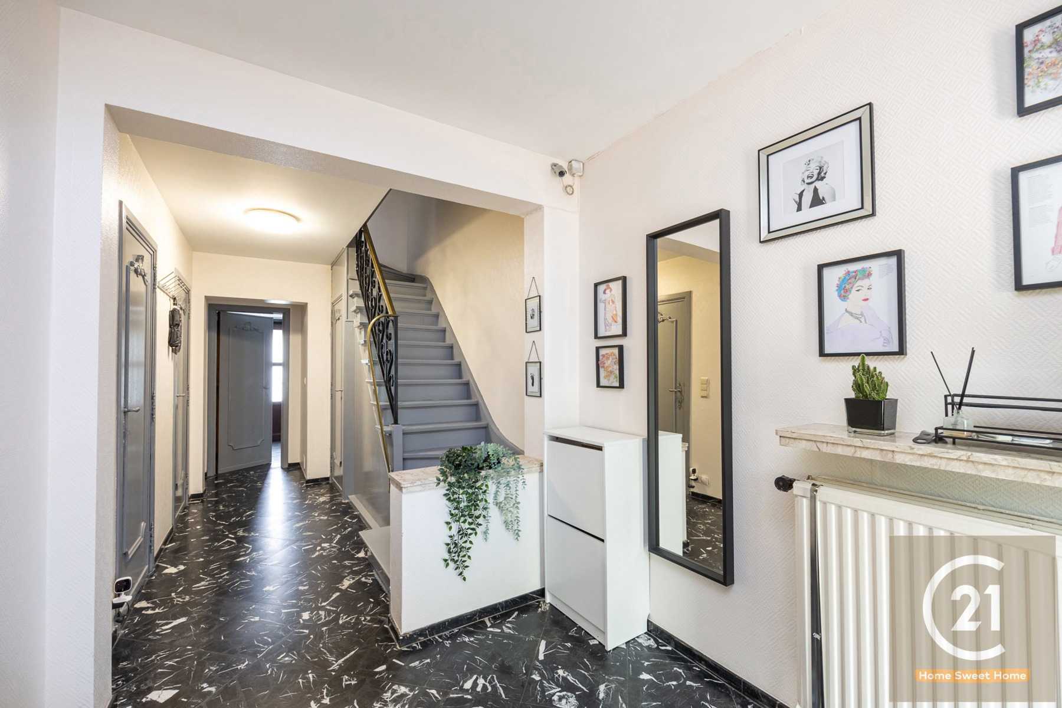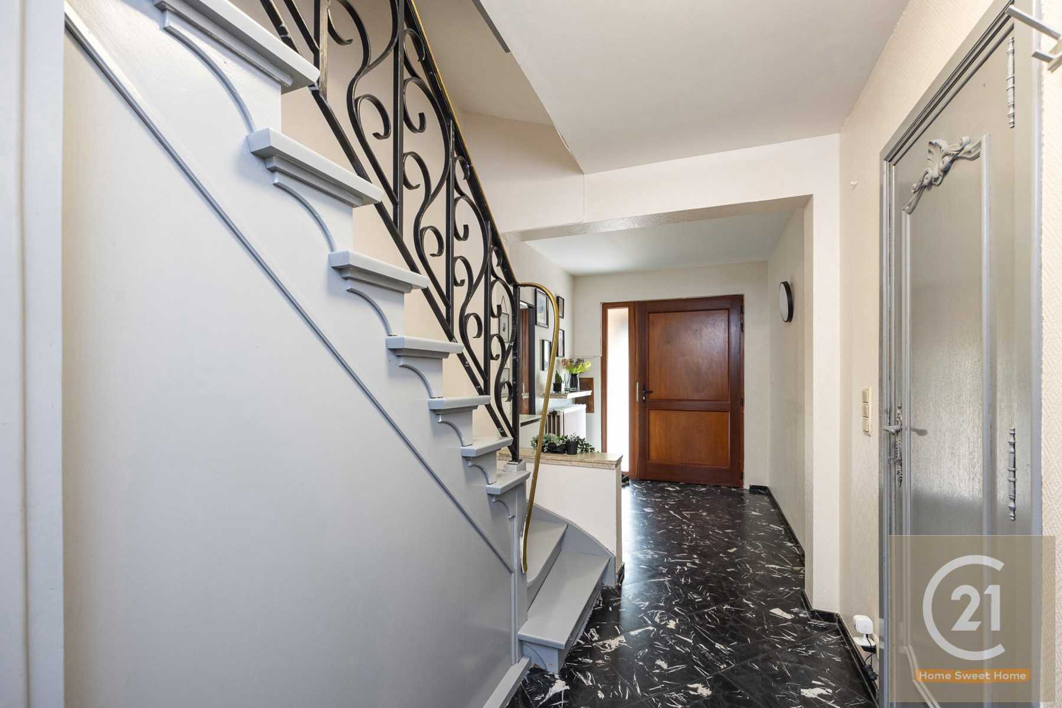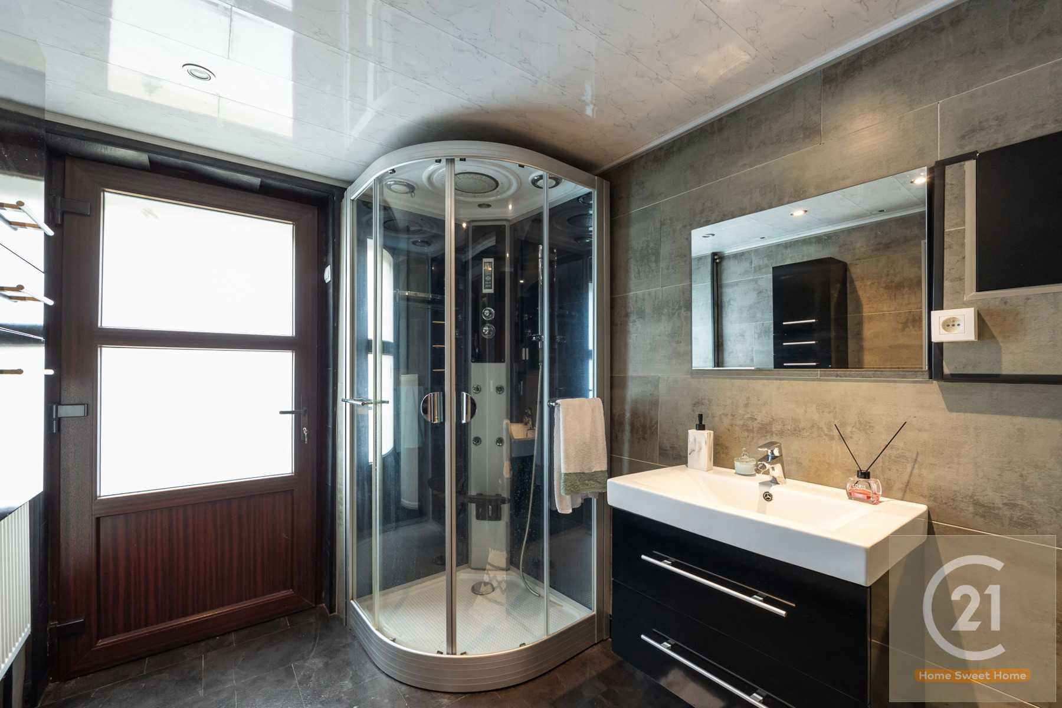House 4 bedrooms, 2 bathrooms, garage and city garden
€ 360.000
House - Schaarbeeklei 46, 1800 Vilvoorde - Ref. 5995227
190 m²
4
2
Description
Welcome to this move-in ready home, located in the heart of Vilvoorde. This property offers everything you need for comfortable and modern living, with a perfect combination of space, style and practical amenities.
On the ground floor, you will find a spacious garage, ideal for safely parking your vehicle. There is also a bedroom, a modern bathroom, a handy basement for extra storage and a charming city garden where you can enjoy outdoor air and privacy.
The first floor houses a very large living room and dining room, perfect for cosy family moments and hosting guests. Adjacent to the dining room you will find a recently renovated kitchen, equipped with modern appliances and all the conveniences a cooking enthusiast could wish for. From the dining room you have access to a cosy terrace, an ideal place for a morning coffee or a relaxing evening.
On the second floor are three comfortable bedrooms, each equipped with their own air conditioning, ensuring a pleasant indoor climate whatever the season. There is also a second bathroom on this floor, adding to daily comfort.
The house's electrical installation conforms to current standards, so you do not have to worry about safety and reliability.
This property offers you the unique opportunity to live in the lively centre of Vilvoorde, with all amenities at your fingertips and a house that is ready for immediate occupation. Don't miss this opportunity and discover for yourself the many advantages of this beautiful home.
For more info and photos visit www.century21vilvoorde.be
comfort
sewage
electricity
cable television
gas
phone cables
water
kitchen
blinds
alarm
General Information
Reference
5995227
price
€ 360.000
VAT applied
no
energy
Energy class
epc
393 kWh/m²
air conditioning
yes
type of frames
vinyl
type (ind/coll) of heating
wall heating
yes/no of electricity certificate
yes, conform
double glass windows
yes
type of heating
oil (centr. heat.)

